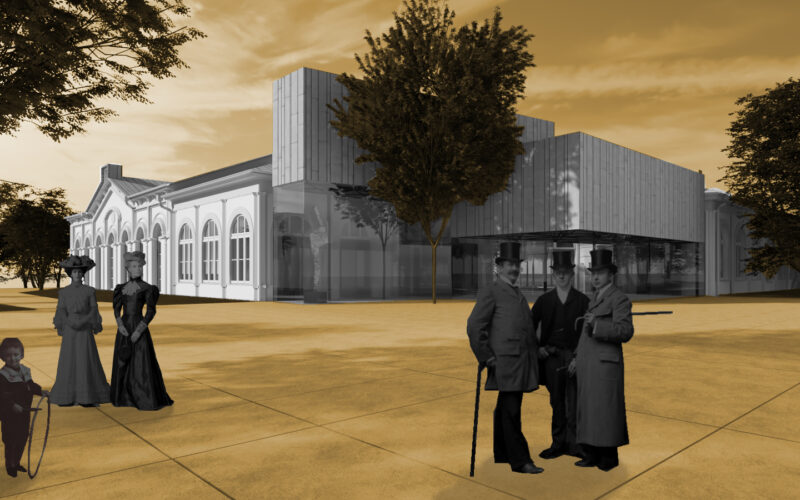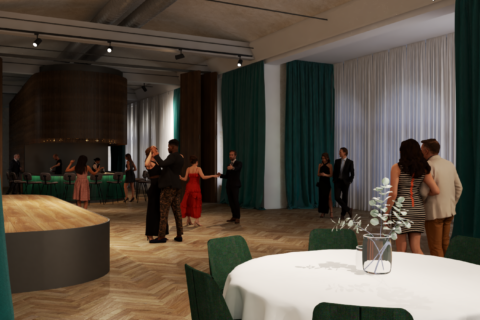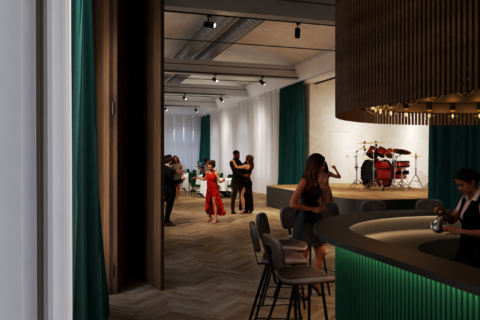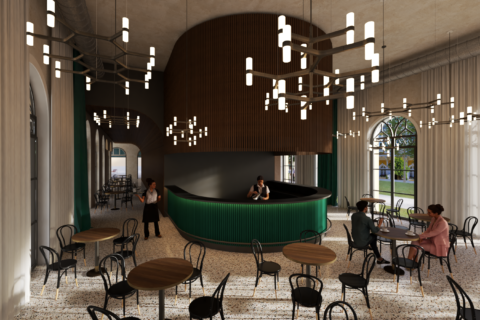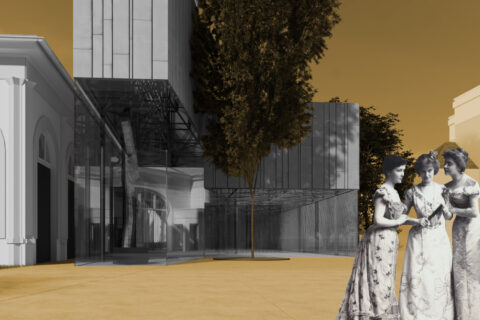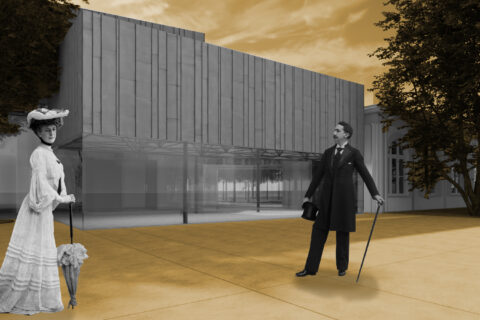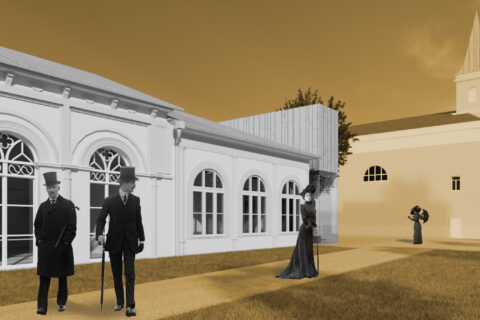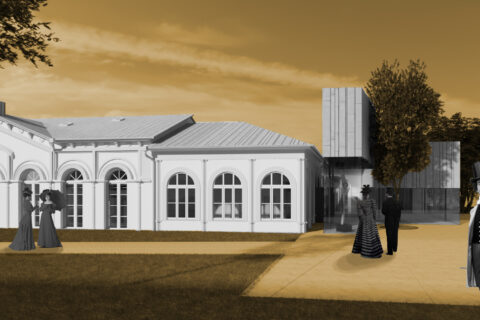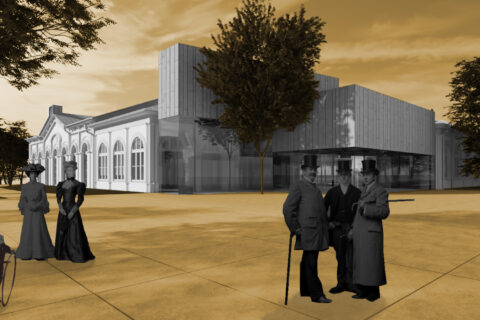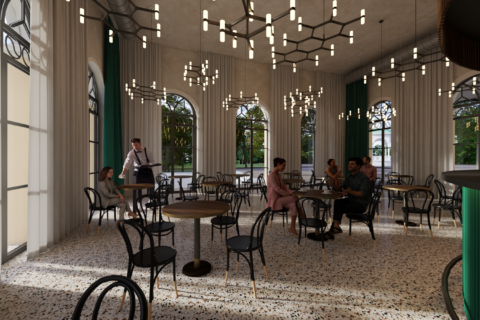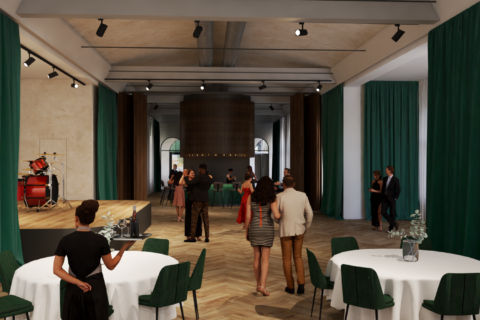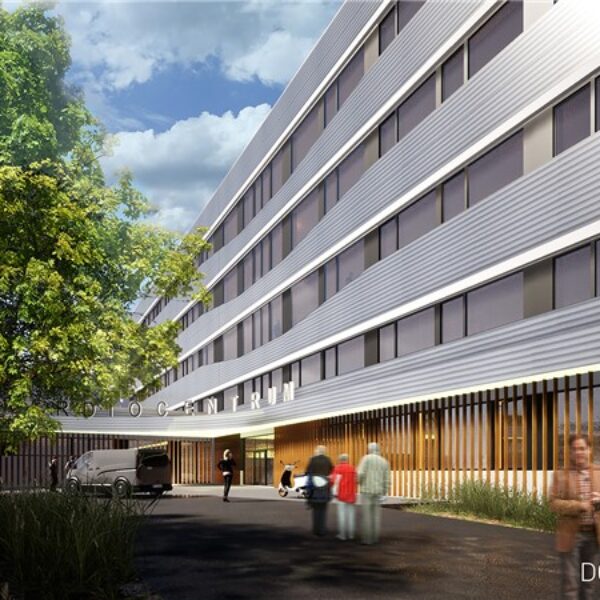In March 2025, we commenced work on the renovation of the historic Sadová Café complex in Františkovy Lázně. The project combines the restoration of culturally significant buildings with modern architecture and technical standards that meet today’s requirements for public cultural spaces. Once completed, the complex will offer new social and cultural facilities in the unique setting of this spa town.
The renovation includes three buildings. The main café building is undergoing layout modifications, masonry remediation due to moisture damage, roof truss replacement, and the construction of a new monolithic staircase to the basement. The social hall is being restructured with interior modifications, structural reinforcement, and the addition of a new technical basement. These two buildings will be connected by a new steel-and-glass entrance pavilion, replacing the former triumphal arch and opening the garden side of the complex. Architecturally, it follows the original style, yet remains structurally independent
The entire project is being carried out using the design & build method, which involves not only the construction itself but also coordination of the design, technical solutions, and interior fit-out. The project places high demands on execution accuracy, interdisciplinary coordination, and respect for the historical context. Both structurally and organizationally, this is a complex undertaking that integrates original historical elements with newly constructed components in direct connection.
The result will be a modern and functional space that preserves the architectural value of the site while expanding its potential for contemporary use. Upon completion, the Sadová Café complex will be transformed into a vibrant cultural hub, continuing its historic tradition and offering high-quality facilities for the public.

